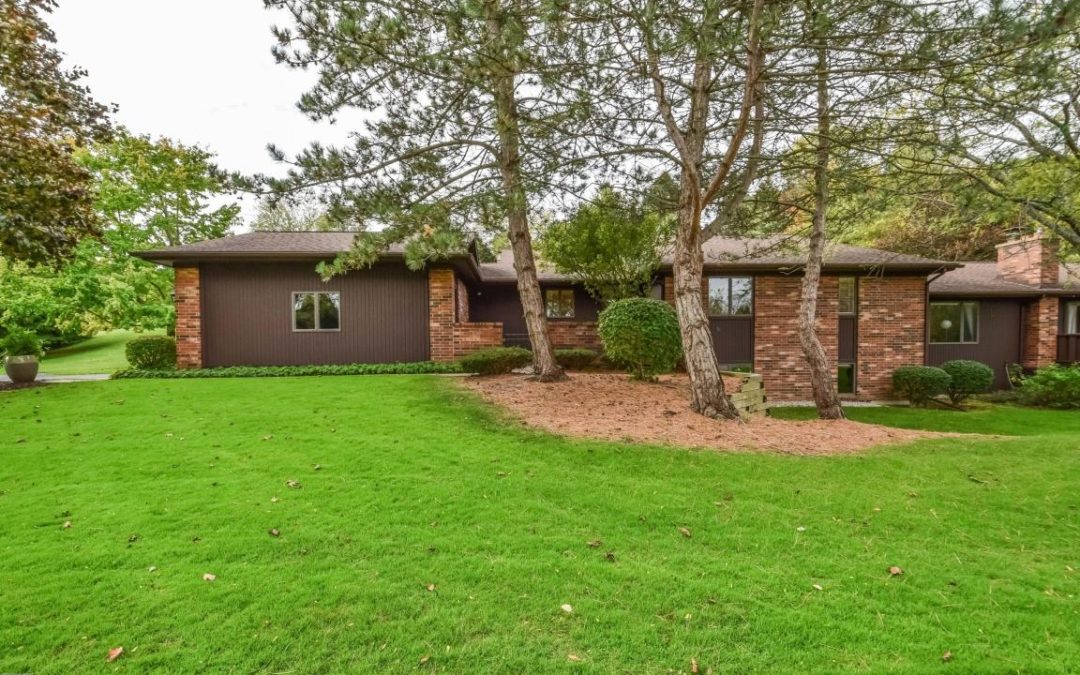To say my friend Wendy Finch is creative is an understatement. Wendy is the owner of this fabulous Cascade area Charlevoix Dr condo, and she’s also an interior designer, stager, consultant for her own firm, Style Coach Studio LLC here in West Michigan. Wendy moved here from a much larger Ada home back in Novem-ber of 2017 and wanted a change of pace…simpler living…and she was willing to pay for something that was pretty much complete and without the need of a ton of construction and changes. She explained that she does that enough for her clients; she just want-ed something with a good floor plan and basic neutral palette, and then she’d make minor changes as they came to her. She let someone before her do the “heavy lifting,” major construction, and moving of walls.
This condo was a flip for the former owner. Most of the condos in this complex were built in the ‘80s and many are just turning over for the first time in years. This was one of them. It features just under 2,000 square feet on the main floor, and around 500 square feet finished in the lower level. There is a total of around 1,700 square feet in the lower level which gives her plenty of room to expand in the future if she (or someone else) wanted more than the four bedrooms and two full bathrooms it currently offers.
One of Wendy’s requirements was that her home not feel like an apartment. This is why her initial search was primarily limited to single-family homes. When she walked into this condo, however, she knew immediately this was where she was meant to be. She loved all the recessed lighting, dimmers, huge windows, natural light, neutral colors, clean lines, and open space for intimate entertaining. She likes a more “approachable décor,” which she explained is sleek and clean and most importantly, comfortable. Some of the minor tweaks she’s done include adding crown mold-ing, added lighting, changed some of the kitchen cabinet doors to transparent glass, and she moved the main floor laundry into the lower level (but kept the hookups in case a future owner wants to move back to main floor). In this space, she’s created a staging area/wet bar with wine fridge adjacent to her kitchen. It’s just a more practical, useful space this way, per Wendy. She also changed the fireplace to gas burning (through glass pellets) with crafty iron hearth accents to match the table in front of it. This is one example of what she calls “intentional pieces,” not “contrived” like someone was trying too hard.
She has a knack for modifying pieces. Her dining room table, for example, is one of her oldest pieces which she bought in her 20s, at the time already an antique. She’s changed it many times over the years, and it currently looks like it just came off a showroom floor. Other interesting snippets include three square tables she had created 30 years ago out of a single oak log. They look like something from Herman Miller…yet she only spent $50 on the log. She enjoys getting inspiration from old antique stores and hardware stores and likes to visit other cities to discover new food, restaurants, and interesting architecture. She studies other environments to see refreshing “out of the box” ideas. She has even altered some of her own art by adding a few more colorful (yet subtle) brush strokes to give paintings a bit more spice.
The kitchen was perhaps my favorite room in the house, which should be no shocker to those who know me. It’s all done in white and grays with lots of shiny things to catch your eye, terrific lighting, plenty of room to entertain with the huge center island, lovely subway tile backsplash that extends to the ceiling, white quartz countertops, and stainless LG appliances. The former owner had removed a wall, so now it’s wide open to the adjacent dining area and family rooms. Wendy’s favorite room is off her enormous main floor master suite…a three-season screened sun-room. She just got done remodeling this space, and she changes it out seasonally to suit her current mood. Right now it’s warm and cozy with lots of pillows, blankets, pumpkins and other fall décor, and a 55” plasma on the wall…a perfect place to snuggle and sip mulled wine!



